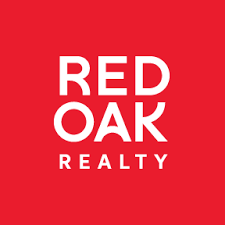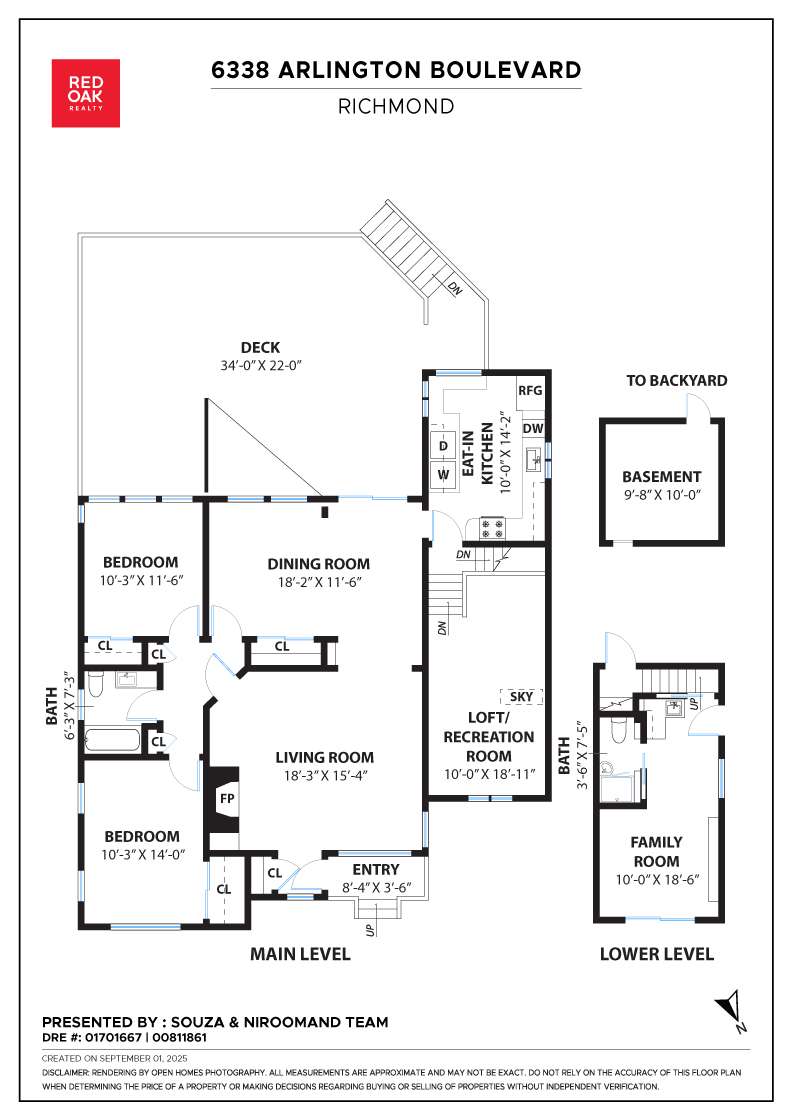
the Souza & Niroomand Team Presents:
Golden gate views, everyday living
$799,000
All Property Photos
Property Details
Bedrooms
2
Bathrooms
2
Square Feet
1,409 sq ft
Neighborhood
Richmond View
richmond view with a literal view
This home is full of surprises—the kind you’ll never forget. From the outside, you’d never guess the magic that unfolds once you step inside. The very first thing you see? The Golden Gate Bridge, San Francisco City lights, and Bay Bridge– perfectly framed like a living work of art beyond sliding doors that open to an expansive deck.
Inside, original charm meets modern comfort. A warm living room with a fireplace and built-ins sets the tone, while the dramatic dining room becomes the true centerpiece—dining here feels like eating against a backdrop of San Francisco’s skyline. Nearly every room takes in those iconic views, blending everyday life with a postcard-perfect setting.
The kitchen is both stylish and functional, with stainless steel appliances and a handcrafted bistro-height counter where you can sip coffee while soaking in the Bay. The two bedrooms are spacious with ample closet space, while the bathrooms look like they came straight from a design magazine—one with custom wood counters, curated finishes, and a handcrafted medicine cabinet that gives it unique character– the other with sweet honeycomb tile, with a classic, more modern vibe.
Beyond the main floor, the home keeps unfolding. A cool loft space offers flexibility—perfect for an office, studio, or play zone.* Downstairs, a versatile bonus room with its own full bath (once an art studio) is ready to be a guest suite, family hangout, or creative retreat.*
The yard is built for true California living—room to entertain, relax, and garden from morning to evening. Fruit trees and vegetable beds are ready for your green thumb, while the generous patio and open space invite friends and family to linger.
Add in smart, practical upgrades like leased solar, updated windows, and sewer compliance, and you’ve got a home that’s as functional as it is unforgettable.
*Buyer is advised to conduct their own investigation with appropriate professionals and verify with the city prior to proceeding with the purchase, and to rely solely on their own investigation.
Inside, original charm meets modern comfort. A warm living room with a fireplace and built-ins sets the tone, while the dramatic dining room becomes the true centerpiece—dining here feels like eating against a backdrop of San Francisco’s skyline. Nearly every room takes in those iconic views, blending everyday life with a postcard-perfect setting.
The kitchen is both stylish and functional, with stainless steel appliances and a handcrafted bistro-height counter where you can sip coffee while soaking in the Bay. The two bedrooms are spacious with ample closet space, while the bathrooms look like they came straight from a design magazine—one with custom wood counters, curated finishes, and a handcrafted medicine cabinet that gives it unique character– the other with sweet honeycomb tile, with a classic, more modern vibe.
Beyond the main floor, the home keeps unfolding. A cool loft space offers flexibility—perfect for an office, studio, or play zone.* Downstairs, a versatile bonus room with its own full bath (once an art studio) is ready to be a guest suite, family hangout, or creative retreat.*
The yard is built for true California living—room to entertain, relax, and garden from morning to evening. Fruit trees and vegetable beds are ready for your green thumb, while the generous patio and open space invite friends and family to linger.
Add in smart, practical upgrades like leased solar, updated windows, and sewer compliance, and you’ve got a home that’s as functional as it is unforgettable.
- Amazing Views from nearly every room
- Expansive deck directly off the main living space
- Original details: cozy fireplace & built-ins
- Showstopper dining room framed by skyline views
- Updated kitchen with stainless steel appliances + handcrafted bistro-height counter
- Design-forward bathroom with custom wood counters & handcrafted medicine cabinet
- Spacious bedrooms with ample closet storage
- Flexible loft space for office, studio, or play
- Downstairs bonus suite with full bath (perfect for guests, family, or art studio)
- Generous backyard: fruit trees, veggie beds, entertaining & dining zones
- Upgrades that matter: leased solar, updated windows, sewer lateral compliance
*Buyer is advised to conduct their own investigation with appropriate professionals and verify with the city prior to proceeding with the purchase, and to rely solely on their own investigation.
Property Tour
3D Virtual Tour
Floor Plans

Floor plan
Neighborhood
Once a center of industry and shipbuilding during World War II, the city of Richmond is focused on revitalization efforts that include a green revolution, with a solar-powered waste treatment plant; industrial printers; metal scrap recyclers; and manufacturers participating in green business initiatives. The city plans to add green jobs, create a cleaner community, and build a thriving tax base that can support better public services.
Richmond homes vary in style, including traditional, Cape Cod, contemporary, and French Country.
Local residents can participate in a composting program that collects food scraps in specially marked street-side containers and offers gardeners free compost for their backyard gardens. Richmond also recycles its old buildings, too; the historic Ford assembly plant near the port of Richmond was converted into the Rosie the Riveter WWII Home Front National Historic Park, operated by the National Park Service.
Downtown is also experiencing revitalization, especially along Macdonald Avenue, the main commercial district that runs from 8th to 16th streets. The Richmond Main Street Initiative brings arts, music, dance, and theater to the area, transforming it into a pedestrian-friendly urban village.
Progressive politics are a part of life in Richmond. The city is the largest in the U.S. to have a Green Party mayor in Gayle McLaughlin.
The Souza & Niroomand Team
Red Oak Realty
- :
- #01701667 / 00811861
- Mobile:
- 510.543.7016/ 409.9111
- Office:
- 510.543.7016
www.bayarearealestateconnection.com
Trusted guidance. Fierce negotiation. Results you can rely on.
Recent Listings
Get In Touch
Thank you!
Your message has been received. We will reply using one of the contact methods provided in your submission.
Sorry, there was a problem
Your message could not be sent. Please refresh the page and try again in a few minutes, or reach out directly using the agent contact information below.
The Souza & Niroomand Team
Red Oak Realty
- :
- #01701667 / 00811861
- Mobile:
- 510.543.7016/ 409.9111
- Office:
- 510.543.7016
Email Us